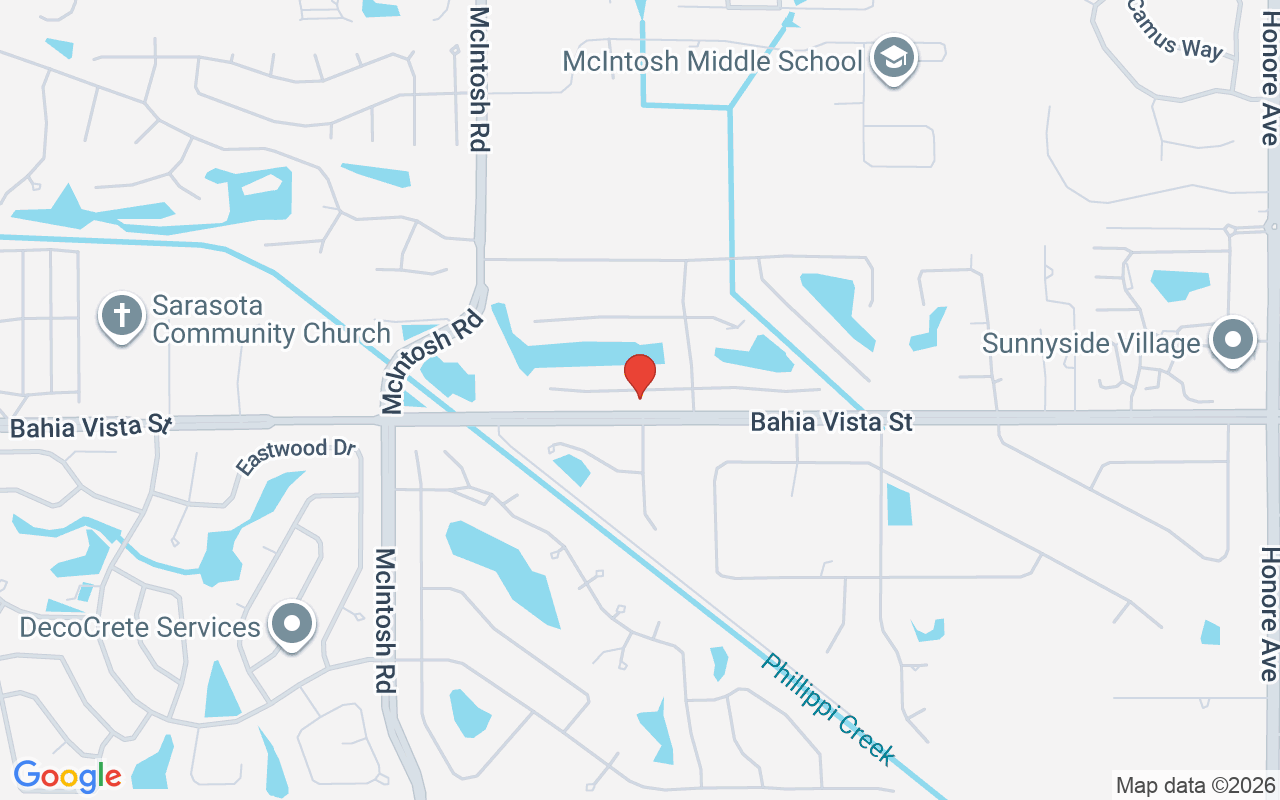4536 Robin Hood Trail, Sarasota, FL 34232
Pending $575,000










































Save Property
View Virtual Tour
Welcome to Sherwood Forest! Located in a highly sought-after area of Central Sarasota, this private neighborhood is nestled amongst mature vegetation and beautiful oak trees, creating a serene and peaceful atmosphere. Custom built and meticulously maintained, this 3-bedroom, 2-bath residence features a functional split floor plan, a spacious 2-car garage, and an oversized paver lanai showcasing a heated saltwater pool (2020) and new pool equipment (2025). The beautiful travertine flooring throughout the main living areas of the home leads you to the spacious formal living room which is highlighted by an oversized picture window that fills the space with natural light, while the adjoining dining room creates a perfect setting for gatherings. Designed for both comfort and connection, the kitchen showcases granite countertops, solid wood cabinetry, stainless steel appliances, and a large peninsula ideal for casual dining and entertaining. The primary suite serves as a relaxing retreat, featuring a walk-in closet with a custom ClosetMaid shelf track system and an updated vanity (2020). The guest bedrooms, complete with new laminate flooring (2022) and upgraded closet systems, share a beautifully modernized guest bathroom (2024). For added peace of mind this home has a newer roof (2023), fresh exterior paint (2023), new attic insulation (2023), and hurricane shutters (2019). Sherwood Forest offers the perfect blend of seclusion and convenience, with easy access to I-75, world-class beaches, top-rated schools, and University Town Center. Make sure you don pass up the chance to see this extraordinary property. Schedule a showing today and discover for yourself why this neighborhood is so highly coveted. With its seamless combination of elegance, functionality, and charm, this home is poised to become your ultimate dream home.
Ceiling Fans(s)
Living Room/Dining Room Combo
Primary Bedroom Main Floor
Split Bedroom
Walk-In Closet(s)
Taxes: $3.00
Tax Year: 2024
Association Fee: $600.00
Association Fee Frequency: Annually
Condo Fee Frequency: Annually
Private Mailbox
Sliding Doors
Dishwasher
Dryer
Ice Maker
Microwave
Refrigerator
Washer
Pool
Elementary School: Fruitville Elementary
Middle School: Mcintosh Middle
Junior High: Mcintosh Middle
High School: Sarasota High
MLS Area: 34232 - Sarasota/Fruitville
Price per Square Feet: $288.37
Total Floors: 1
Water: Public
Lot Desc.: In County, Private, Paved
Construction: Block, Stucco
Date Listed: 2025-09-29 16:18:16
Pool: Yes
Pool Type: In Ground
Garage Spaces: 2
Flooring: Laminate, Tile
Roof: Shingle
Heating: Central
Cooling: Central Air
Pets: Yes
Sewer: Public Sewer
Listing Courtesy Of: Michael Saunders & Company
LindsayNock@michaelsaunders.com
Welcome to Sherwood Forest! Located in a highly sought-after area of Central Sarasota, this private neighborhood is nestled amongst mature vegetation and beautiful oak trees, creating a serene and peaceful atmosphere. Custom built and meticulously maintained, this 3-bedroom, 2-bath residence features a functional split floor plan, a spacious 2-car garage, and an oversized paver lanai showcasing a heated saltwater pool (2020) and new pool equipment (2025). The beautiful travertine flooring throughout the main living areas of the home leads you to the spacious formal living room which is highlighted by an oversized picture window that fills the space with natural light, while the adjoining dining room creates a perfect setting for gatherings. Designed for both comfort and connection, the kitchen showcases granite countertops, solid wood cabinetry, stainless steel appliances, and a large peninsula ideal for casual dining and entertaining. The primary suite serves as a relaxing retreat, featuring a walk-in closet with a custom ClosetMaid shelf track system and an updated vanity (2020). The guest bedrooms, complete with new laminate flooring (2022) and upgraded closet systems, share a beautifully modernized guest bathroom (2024). For added peace of mind this home has a newer roof (2023), fresh exterior paint (2023), new attic insulation (2023), and hurricane shutters (2019). Sherwood Forest offers the perfect blend of seclusion and convenience, with easy access to I-75, world-class beaches, top-rated schools, and University Town Center. Make sure you don pass up the chance to see this extraordinary property. Schedule a showing today and discover for yourself why this neighborhood is so highly coveted. With its seamless combination of elegance, functionality, and charm, this home is poised to become your ultimate dream home.
Property Details
Price: $575,000
Sq Ft: 1,994
($288 per
sqft)
Bedrooms: 3
Bathrooms: 2
City: Sarasota
County: Sarasota
Type: Single Family Reside
Development: Sherwood Forest
Acres: 0.28
Virtual Tour/Floorplan: View
Year Built: 1985
Listing Number: A4663254
Status Code: Pending
Taxes: $3.00
Tax Year: 2024
Garage:
2
Pets Allowed: Yes
Interior Features:
Ceiling Fans(s)
Living Room/Dining Room Combo
Primary Bedroom Main Floor
Split Bedroom
Walk-In Closet(s)
Financial Information:
Taxes: $3.00
Tax Year: 2024
Association Fee: $600.00
Association Fee Frequency: Annually
Condo Fee Frequency: Annually
Exterior Features:
Private Mailbox
Sliding Doors
Equipment:
Dishwasher
Dryer
Ice Maker
Microwave
Refrigerator
Washer
View:
Pool
School Information:
Elementary School: Fruitville Elementary
Middle School: Mcintosh Middle
Junior High: Mcintosh Middle
High School: Sarasota High
Additional Information:
MLS Area: 34232 - Sarasota/Fruitville
Price per Square Feet: $288.37
Total Floors: 1
Water: Public
Lot Desc.: In County, Private, Paved
Construction: Block, Stucco
Date Listed: 2025-09-29 16:18:16
Pool: Yes
Pool Type: In Ground
Garage Spaces: 2
Flooring: Laminate, Tile
Roof: Shingle
Heating: Central
Cooling: Central Air
Pets: Yes
Sewer: Public Sewer
Map of 4536 Robin Hood Trail, Sarasota, FL 34232
Listing Courtesy Of: Michael Saunders & Company
LindsayNock@michaelsaunders.com
