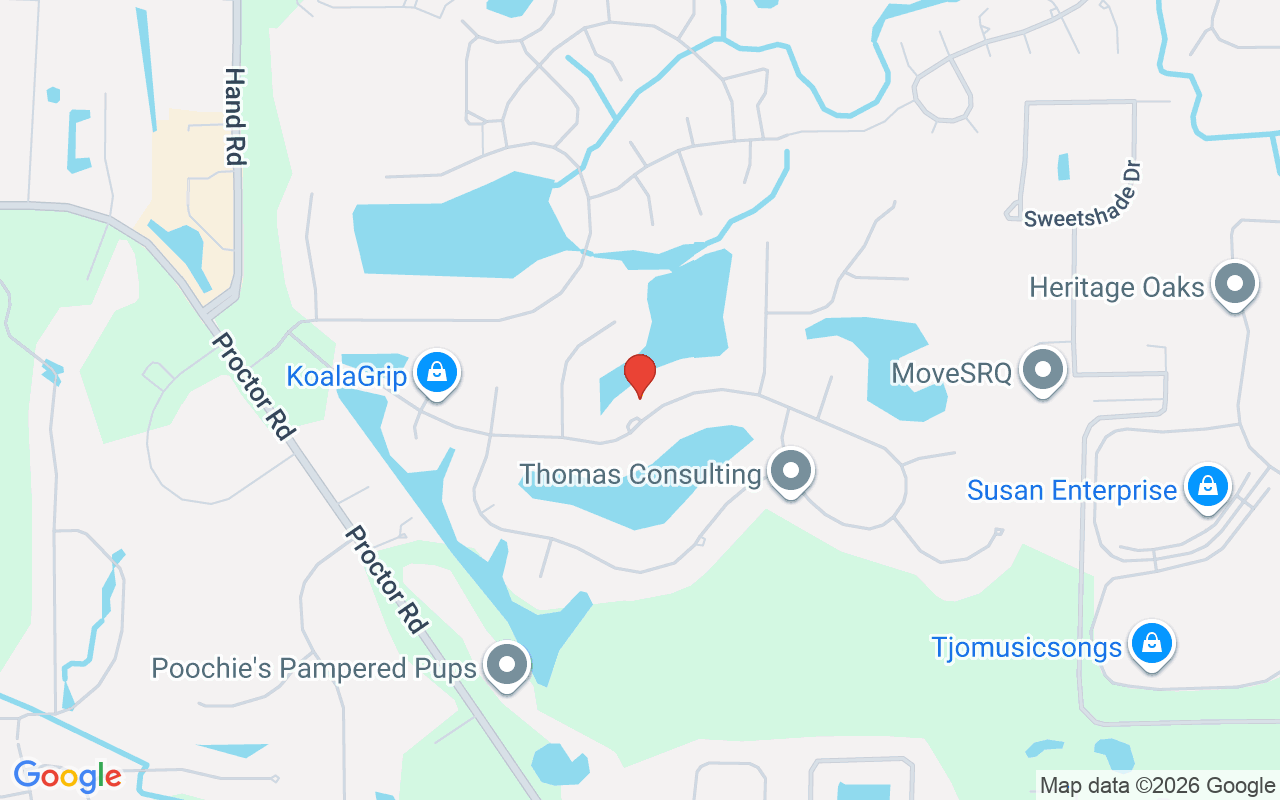7505 Weeping Willow Boulevard, Sarasota, FL 34241
For Sale $885,000






































Save Property
View Virtual Tour
One or more photo(s) has been virtually staged. Luxurious Lakefront Living in The Woodlands of Bent Tree! This beautiful home offers a private setting on over half an acre, backing onto a spring-fed lake in the gated Woodlands of Bent Tree. Nestled in an A-rated school district and surrounded by lush landscaping, this property combines elegance, comfort, and convenience in one perfect package. Featuring 4 bedrooms, 3 baths, a 2-car side-entry garage, and a brand new roof, the split plan design showcases both functionality and style. Enjoy formal living and dining rooms, a spacious family room with soaring ceilings, a fireplace, and a stylish wet bar. The chef’s eat-in kitchen is a showstopper with quartz countertops, stainless steel appliances, and direct access to the family room—ideal for gatherings and entertaining. Your expansive primary suite includes a spa-inspired bath with dual sinks, a jetted garden tub, large walk-in shower, and generous walk-in closet. Secondary bedrooms are equally spacious, offering flexibility for guests, family, or office space. Step outside to your private oasis: a screened pool and spa overlooking breathtaking lake views, with plenty of room to relax or entertain. The expansive backyard provides additional space to enjoy the outdoors. Just a short golf cart ride to Bent Tree Country Club or Laurel Oak Country Club, and minutes from Siesta Key Beach, UTC Mall, downtown Sarasota, shopping, and dining—this home has it all. Don’t miss this rare opportunity to own in The Woodlands of Bent Tree—schedule your private showing today and fall in love with the perfect blend of luxury, privacy, and natural beauty!
Ceiling Fans(s)
Coffered Ceiling(s)
Crown Molding
Eat-in Kitchen
Open Floorplan
Primary Bedroom Main Floor
Solid Surface Counters
Split Bedroom
Stone Counters
Thermostat
Vaulted Ceiling(s)
Walk-In Closet(s)
Wet Bar
Gated
Taxes: $8,342.00
Tax Year: 2024
Association Fee: $1,424.00
Association Fee Frequency: Annually
Condo Fee Frequency: Annually
Sidewalk
Dishwasher
Dryer
Range
Range Hood
Refrigerator
Washer
Pool
Water
Pond
Elementary School: Lakeview Elementary
Middle School: Sarasota Middle
Junior High: Sarasota Middle
High School: Sarasota High
MLS Area: 34241 - Sarasota
Price per Square Feet: $281.76
Total Floors: 1
Water: Public
Lot Desc.: In County, Sidewalk, Paved, Private
Construction: Concrete, Stucco
Date Listed: 2025-09-24 08:19:50
Pool: Yes
Pool Type: Gunite, Heated, In Ground
Furnished: Unfurnished
Parking: Driveway, Garage Door Opener, Ground Level
Garage Spaces: 2
Flooring: Ceramic Tile, Luxury Vinyl
Roof: Shingle
Heating: Central, Electric
Cooling: Central Air
Pets: Yes
Sewer: Public Sewer
Amenities: Gated
Listing Courtesy Of: Mark Spain Real Estate
christinelandrau@markspain.com
One or more photo(s) has been virtually staged. Luxurious Lakefront Living in The Woodlands of Bent Tree! This beautiful home offers a private setting on over half an acre, backing onto a spring-fed lake in the gated Woodlands of Bent Tree. Nestled in an A-rated school district and surrounded by lush landscaping, this property combines elegance, comfort, and convenience in one perfect package. Featuring 4 bedrooms, 3 baths, a 2-car side-entry garage, and a brand new roof, the split plan design showcases both functionality and style. Enjoy formal living and dining rooms, a spacious family room with soaring ceilings, a fireplace, and a stylish wet bar. The chef’s eat-in kitchen is a showstopper with quartz countertops, stainless steel appliances, and direct access to the family room—ideal for gatherings and entertaining. Your expansive primary suite includes a spa-inspired bath with dual sinks, a jetted garden tub, large walk-in shower, and generous walk-in closet. Secondary bedrooms are equally spacious, offering flexibility for guests, family, or office space. Step outside to your private oasis: a screened pool and spa overlooking breathtaking lake views, with plenty of room to relax or entertain. The expansive backyard provides additional space to enjoy the outdoors. Just a short golf cart ride to Bent Tree Country Club or Laurel Oak Country Club, and minutes from Siesta Key Beach, UTC Mall, downtown Sarasota, shopping, and dining—this home has it all. Don’t miss this rare opportunity to own in The Woodlands of Bent Tree—schedule your private showing today and fall in love with the perfect blend of luxury, privacy, and natural beauty!
Property Details
Price: $885,000
Sq Ft: 3,141
($282 per
sqft)
Bedrooms: 4
Bathrooms: 3
City: Sarasota
County: Sarasota
Type: Single Family Reside
Development: Bent Tree Village
Acres: 0.57
Virtual Tour/Floorplan: View
Year Built: 1987
Listing Number: O6346384
Status Code: A-Active
Taxes: $8,342.00
Tax Year: 2024
Garage:
2
Furnishings: Unfurnished
Pets Allowed: Yes
Interior Features:
Ceiling Fans(s)
Coffered Ceiling(s)
Crown Molding
Eat-in Kitchen
Open Floorplan
Primary Bedroom Main Floor
Solid Surface Counters
Split Bedroom
Stone Counters
Thermostat
Vaulted Ceiling(s)
Walk-In Closet(s)
Wet Bar
Amenities:
Gated
Financial Information:
Taxes: $8,342.00
Tax Year: 2024
Association Fee: $1,424.00
Association Fee Frequency: Annually
Condo Fee Frequency: Annually
Exterior Features:
Sidewalk
Equipment:
Dishwasher
Dryer
Range
Range Hood
Refrigerator
Washer
View:
Pool
Water
Waterfront Description:
Pond
School Information:
Elementary School: Lakeview Elementary
Middle School: Sarasota Middle
Junior High: Sarasota Middle
High School: Sarasota High
Additional Information:
MLS Area: 34241 - Sarasota
Price per Square Feet: $281.76
Total Floors: 1
Water: Public
Lot Desc.: In County, Sidewalk, Paved, Private
Construction: Concrete, Stucco
Date Listed: 2025-09-24 08:19:50
Pool: Yes
Pool Type: Gunite, Heated, In Ground
Furnished: Unfurnished
Parking: Driveway, Garage Door Opener, Ground Level
Garage Spaces: 2
Flooring: Ceramic Tile, Luxury Vinyl
Roof: Shingle
Heating: Central, Electric
Cooling: Central Air
Pets: Yes
Sewer: Public Sewer
Amenities: Gated
Map of 7505 Weeping Willow Boulevard, Sarasota, FL 34241
Listing Courtesy Of: Mark Spain Real Estate
christinelandrau@markspain.com
