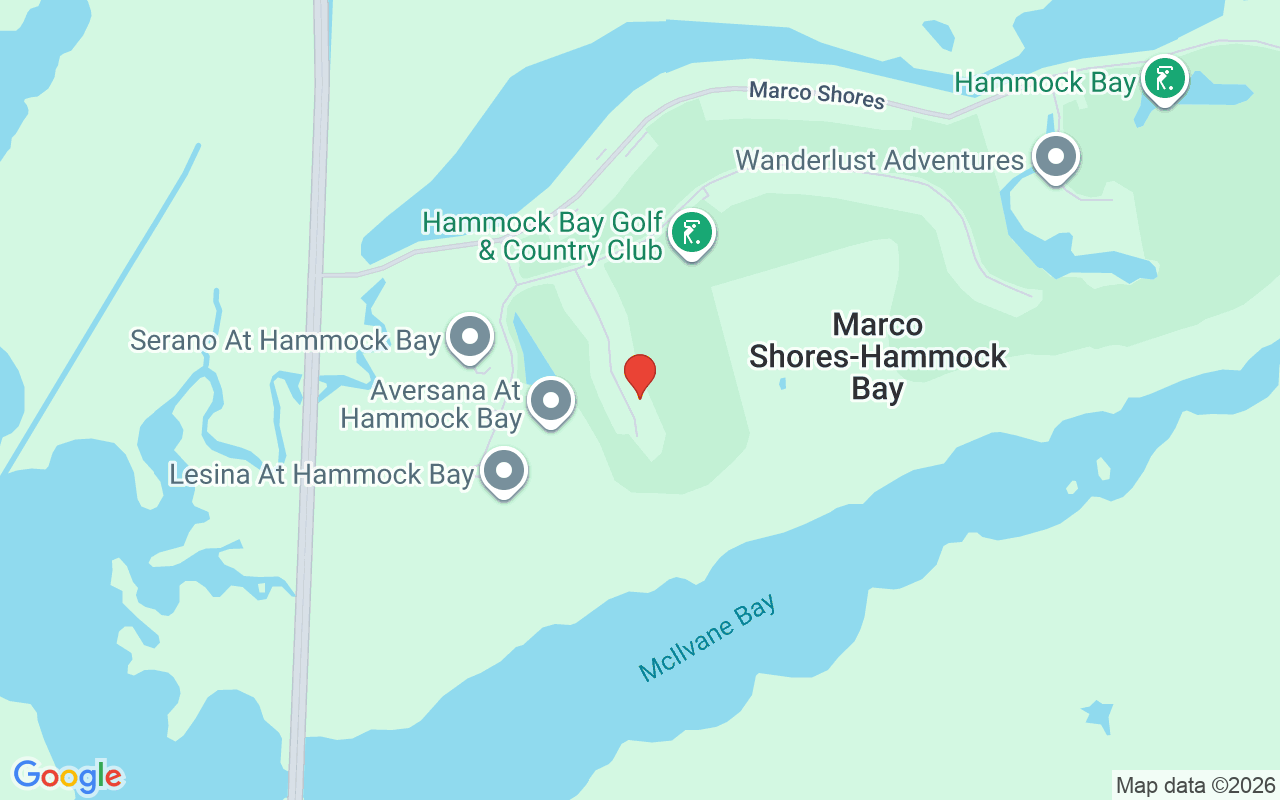1286 Rialto Way #9-202, Naples, FL 34114
For Sale $799,000

















































Save Property
View Virtual Tour
SOCIAL MEMBERSHIP LIST IS OPEN. Experience elevated living in this beautifully refreshed 3-bedroom plus den residence, ideally tucked away on a quiet cul-de-sac within the prestigious Hammock Bay Golf & Country Club. From the moment you arrive, you’ll appreciate its timeless curb appeal with a brand-new roof, impact windows, fresh exterior paint, and an expanded driveway for added convenience. Inside, style meets comfort with all-new quartz countertops, updated cabinetry, and a private elevator that brings you to your spacious second-floor living area. Sunlight fills the open layout, highlighting serene golf course views through large windows. The versatile den is perfect for a home office, reading nook, or guest space, and the two-car garage provides plenty of storage. Step outside and unwind beneath your private tiki hut, perfect for relaxing or entertaining after a day of enjoying Hammock Bay’s vibrant lifestyle. Perfectly located between Naples and Marco Island, this home places you just minutes from white-sand beaches, fine dining, boutique shopping, and all the charm of Fifth Avenue South. Please note: the golf membership wait list is currently closed, but the social membership wait list is open. This membership grants access to all of Hammock Bay’s resort-style amenities — including the pool and spa, state-of-the-art fitness center, tennis and pickleball courts, bocce, and scenic walking paths — offering the perfect blend of relaxation, recreation, and community connection. This is more than a home—it’s a lifestyle for those who value comfort, community, and coastal living at its finest.
Foyer
Pantry
Volume Ceiling
Walk- In Closet(s)
Pool
Community Room
Spa/ Hot Tub
Fitness Center
Restaurant
Taxes: $3,076.00
Tax Year: 2024
Association Fee: $9,360.00
Condo Fee: $2,340.00
Condo Fee Frequency: Quarterly
Balcony
Screened Balcony
Dishwasher
Disposal
Dryer
Microwave
Range
Refrigerator
Washer
Y
Building Description: Contemporary, Low Rise (1-3)
Building Design: Low Rise (1-3 Floors)
Community Type: Gated, Golf Course
MLS Area: Hammock Bay Golf And Country Club
Total Square Footage: 3,180
Total Rooms: 8
Total Floors: 1
Water: Central
Construction: Concrete Block, Stucco
Date Listed: 2025-04-04 00:00:00
Pool Description: Community
Furnished: Furnished
Kitchen Description: Pantry
Parking: Driveway Paved, Attached
Garage Description: Y
Garage Spaces: 2
Attached Garage: Y
Flooring: Carpet, Tile
Roof: Tile
Heating: Central Electric
Cooling: Central Electric
Storm Protection: Impact Resistant Doors, Impact Resistant Windows
Security: Gated Community
Laundry: Laundry In Residence
Irrigation: Central
Pets: Limits
Restrictions: Deeded, No Commercial, No R V, No Truck
Maintenance: Insurance, Irrigation Water, Lawn/ Land Maintenance, Legal/ Accounting, Manager, Pest Control Exterior, Repairs, Reserve, Sewer, Street Lights
Rear Exposure: E
Lot Desc.: Zero Lot Line
Amenities: Pool, Community Room, Spa/ Hot Tub, Fitness Center, Restaurant
Listing Courtesy Of: Re/Max Alliance Group
bonniezaikovre@gmail.com
SOCIAL MEMBERSHIP LIST IS OPEN. Experience elevated living in this beautifully refreshed 3-bedroom plus den residence, ideally tucked away on a quiet cul-de-sac within the prestigious Hammock Bay Golf & Country Club. From the moment you arrive, you’ll appreciate its timeless curb appeal with a brand-new roof, impact windows, fresh exterior paint, and an expanded driveway for added convenience. Inside, style meets comfort with all-new quartz countertops, updated cabinetry, and a private elevator that brings you to your spacious second-floor living area. Sunlight fills the open layout, highlighting serene golf course views through large windows. The versatile den is perfect for a home office, reading nook, or guest space, and the two-car garage provides plenty of storage. Step outside and unwind beneath your private tiki hut, perfect for relaxing or entertaining after a day of enjoying Hammock Bay’s vibrant lifestyle. Perfectly located between Naples and Marco Island, this home places you just minutes from white-sand beaches, fine dining, boutique shopping, and all the charm of Fifth Avenue South. Please note: the golf membership wait list is currently closed, but the social membership wait list is open. This membership grants access to all of Hammock Bay’s resort-style amenities — including the pool and spa, state-of-the-art fitness center, tennis and pickleball courts, bocce, and scenic walking paths — offering the perfect blend of relaxation, recreation, and community connection. This is more than a home—it’s a lifestyle for those who value comfort, community, and coastal living at its finest.
Property Details
Price: $799,000
Sq Ft: 2,455
($325 per
sqft)
Bedrooms: 3
Bathrooms: 2
City: Naples
County: Collier
Type: Condo
Development: Hammock Bay Golf And Country Club
Subdivision: Rialto
Virtual Tour/Floorplan: View
Year Built: 2003
Listing Number: 225034932
Status Code: A-Active
Taxes: $3,076.00
Tax Year: 2024
Garage:
2
/
Y
Furnishings: Furnished
Pets Allowed: Limits
Interior Features:
Foyer
Pantry
Volume Ceiling
Walk- In Closet(s)
Amenities:
Pool
Community Room
Spa/ Hot Tub
Fitness Center
Restaurant
Financial Information:
Taxes: $3,076.00
Tax Year: 2024
Association Fee: $9,360.00
Condo Fee: $2,340.00
Condo Fee Frequency: Quarterly
Exterior Features:
Balcony
Screened Balcony
Equipment:
Dishwasher
Disposal
Dryer
Microwave
Range
Refrigerator
Washer
View:
Y
Additional Information:
Building Description: Contemporary, Low Rise (1-3)
Building Design: Low Rise (1-3 Floors)
Community Type: Gated, Golf Course
MLS Area: Hammock Bay Golf And Country Club
Total Square Footage: 3,180
Total Rooms: 8
Total Floors: 1
Water: Central
Construction: Concrete Block, Stucco
Date Listed: 2025-04-04 00:00:00
Pool Description: Community
Furnished: Furnished
Kitchen Description: Pantry
Parking: Driveway Paved, Attached
Garage Description: Y
Garage Spaces: 2
Attached Garage: Y
Flooring: Carpet, Tile
Roof: Tile
Heating: Central Electric
Cooling: Central Electric
Storm Protection: Impact Resistant Doors, Impact Resistant Windows
Security: Gated Community
Laundry: Laundry In Residence
Irrigation: Central
Pets: Limits
Restrictions: Deeded, No Commercial, No R V, No Truck
Maintenance: Insurance, Irrigation Water, Lawn/ Land Maintenance, Legal/ Accounting, Manager, Pest Control Exterior, Repairs, Reserve, Sewer, Street Lights
Rear Exposure: E
Lot Desc.: Zero Lot Line
Amenities: Pool, Community Room, Spa/ Hot Tub, Fitness Center, Restaurant
Map of 1286 Rialto Way #9-202, Naples, FL 34114
Listing Courtesy Of: Re/Max Alliance Group
bonniezaikovre@gmail.com
