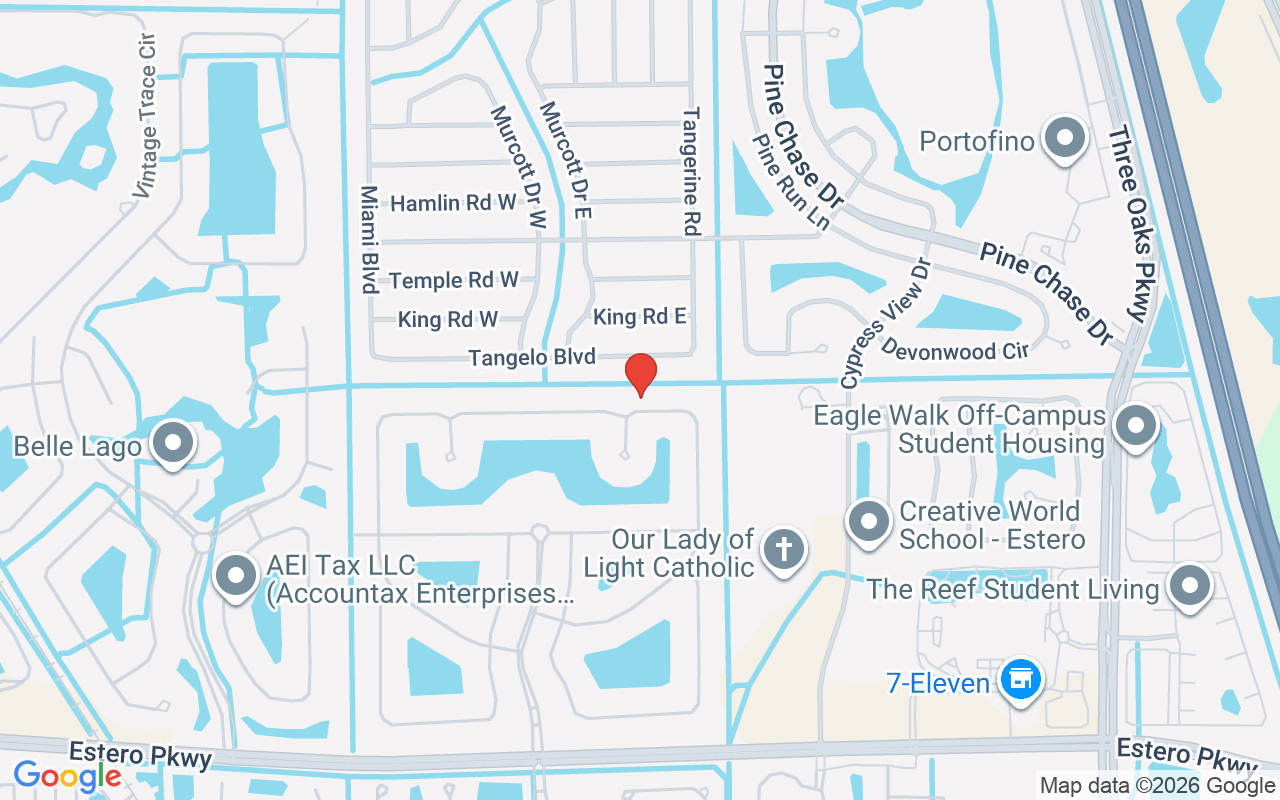9146 Astonia Way, Estero, FL 33967
Pending $525,000











































Save Property
View Virtual Tour
Situated in the desirable Reserve at Estero, this 3-bedroom plus den, 2-bath Dolce Model offers a perfect blend of comfort and style. Surrounded by beautifully manicured landscaping, the residence makes a lasting first impression. At the heart of the home, the large open kitchen features granite countertops, a breakfast bar, and a spacious pantry—ideal for both everyday living and entertaining. Tile flooring flows through the main living areas, creating a light and airy feel, while hardwood floors add warmth and character to the bedrooms and den. The versatile den provides the perfect space for a home office, library, or media room. Highlights include volume ceilings in the great room, an oversized dining area off the kitchen, and an extended 2-car garage for added storage or workspace. Step outside to a private lanai framed by lush greenery—a tranquil retreat for morning coffee or evening gatherings. The Reserve at Estero is a gated, natural gas community offering resort-style amenities including a clubhouse, fitness center, pool and spa, tennis, and pickleball—all just minutes from shopping, dining, and Southwest Florida’s beaches.
Built- In Cabinets
Foyer
French Doors
Pantry
Smoke Detectors
Tray Ceiling(s)
Walk- In Closet(s)
Window Coverings
Basketball Court
Billiard Room
Clubhouse
Pool
Community Room
Spa/ Hot Tub
Fitness Center
Internet Access
Library
Pickleball
Play Area
Streetlight
Tennis Court(s)
Underground Utility
Taxes: $3,374.34
Tax Year: 2024
Master Association Fees: $1,526.00
Association Fee: $6,104.00
Association Description: Mandatory
Screened Lanai/ Porch
Dishwasher
Disposal
Dryer
Microwave
Range
Refrigerator/ Icemaker
Self Cleaning Oven
Washer
Y
Elementary School: Three Oaks Elementary
Middle School: School Of Choice
Junior High: School Of Choice
High School: School Of Choice
Building Description: Ranch, Single Family
Community Type: Gated, Tennis
MLS Area: The Reserve At Estero
Total Square Footage: 2,299
Total Floors: 1
Water: Central
Construction: Concrete Block, Stucco
Date Listed: 2025-09-23 00:00:00
Pool Description: Community
Furnished: Unfurnished
Kitchen Description: Gas Available, Pantry
Windows: Window Coverings
Parking: Driveway Paved, Attached
Garage Description: Y
Garage Spaces: 2
Attached Garage: Y
Flooring: Tile, Wood
Roof: Tile
Heating: Central Electric
Cooling: Ceiling Fan(S), Central Electric
Storm Protection: Shutters - Manual
Security: Smoke Detector(S), Gated Community
Laundry: Laundry In Residence
Irrigation: Central
Pets: Limits
Restrictions: Architectural, Deeded, No Commercial, No R V
Maintenance: Lawn/ Land Maintenance, Manager, Master Assn. Fee Included, Rec Facilities, Reserve, Security, Street Lights
Lot Desc.: Regular
Amenities: Basketball Court, Billiard Room, Clubhouse, Pool, Community Room, Spa/ Hot Tub, Fitness Center, Internet Access, Library, Pickleball, Play Area, Streetlight, Tennis Court(S), Underground Utility
Listing Courtesy Of: Douglas Elliman Florida,Llc
brittanyskotakhomes@gmail.com
Situated in the desirable Reserve at Estero, this 3-bedroom plus den, 2-bath Dolce Model offers a perfect blend of comfort and style. Surrounded by beautifully manicured landscaping, the residence makes a lasting first impression. At the heart of the home, the large open kitchen features granite countertops, a breakfast bar, and a spacious pantry—ideal for both everyday living and entertaining. Tile flooring flows through the main living areas, creating a light and airy feel, while hardwood floors add warmth and character to the bedrooms and den. The versatile den provides the perfect space for a home office, library, or media room. Highlights include volume ceilings in the great room, an oversized dining area off the kitchen, and an extended 2-car garage for added storage or workspace. Step outside to a private lanai framed by lush greenery—a tranquil retreat for morning coffee or evening gatherings. The Reserve at Estero is a gated, natural gas community offering resort-style amenities including a clubhouse, fitness center, pool and spa, tennis, and pickleball—all just minutes from shopping, dining, and Southwest Florida’s beaches.
Property Details
Price: $525,000
Sq Ft: 1,815
($289 per
sqft)
Bedrooms: 3
Bathrooms: 2
City: Estero
County: Lee
Type: Single Family
Development: The Reserve At Estero
Acres: 0.1950
Virtual Tour/Floorplan: View
Year Built: 2012
Listing Number: 225071260
Status Code: Pending
Taxes: $3,374.34
Tax Year: 2024
Garage:
2
/
Y
Furnishings: Unfurnished
Pets Allowed: Limits
Interior Features:
Built- In Cabinets
Foyer
French Doors
Pantry
Smoke Detectors
Tray Ceiling(s)
Walk- In Closet(s)
Window Coverings
Amenities:
Basketball Court
Billiard Room
Clubhouse
Pool
Community Room
Spa/ Hot Tub
Fitness Center
Internet Access
Library
Pickleball
Play Area
Streetlight
Tennis Court(s)
Underground Utility
Financial Information:
Taxes: $3,374.34
Tax Year: 2024
Master Association Fees: $1,526.00
Association Fee: $6,104.00
Association Description: Mandatory
Exterior Features:
Screened Lanai/ Porch
Equipment:
Dishwasher
Disposal
Dryer
Microwave
Range
Refrigerator/ Icemaker
Self Cleaning Oven
Washer
View:
Y
School Information:
Elementary School: Three Oaks Elementary
Middle School: School Of Choice
Junior High: School Of Choice
High School: School Of Choice
Additional Information:
Building Description: Ranch, Single Family
Community Type: Gated, Tennis
MLS Area: The Reserve At Estero
Total Square Footage: 2,299
Total Floors: 1
Water: Central
Construction: Concrete Block, Stucco
Date Listed: 2025-09-23 00:00:00
Pool Description: Community
Furnished: Unfurnished
Kitchen Description: Gas Available, Pantry
Windows: Window Coverings
Parking: Driveway Paved, Attached
Garage Description: Y
Garage Spaces: 2
Attached Garage: Y
Flooring: Tile, Wood
Roof: Tile
Heating: Central Electric
Cooling: Ceiling Fan(S), Central Electric
Storm Protection: Shutters - Manual
Security: Smoke Detector(S), Gated Community
Laundry: Laundry In Residence
Irrigation: Central
Pets: Limits
Restrictions: Architectural, Deeded, No Commercial, No R V
Maintenance: Lawn/ Land Maintenance, Manager, Master Assn. Fee Included, Rec Facilities, Reserve, Security, Street Lights
Lot Desc.: Regular
Amenities: Basketball Court, Billiard Room, Clubhouse, Pool, Community Room, Spa/ Hot Tub, Fitness Center, Internet Access, Library, Pickleball, Play Area, Streetlight, Tennis Court(S), Underground Utility
Map of 9146 Astonia Way, Estero, FL 33967
Listing Courtesy Of: Douglas Elliman Florida,Llc
brittanyskotakhomes@gmail.com
